Gaya Sacred Centers
-
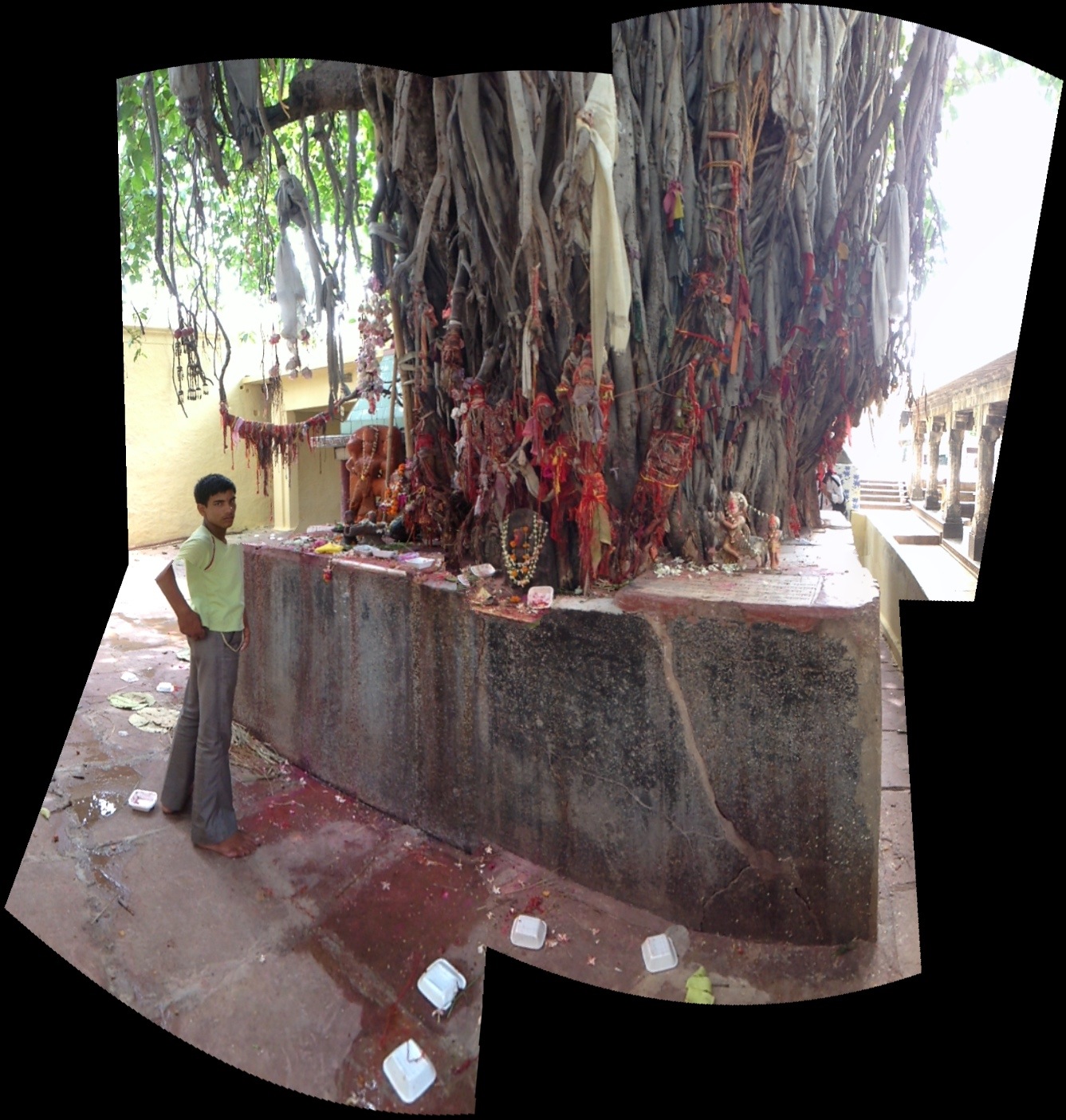
16 Vedis consists of a stone roofed courtyard with 16 internal pillars and 21 around the perimeter and a smaller annex-mandapa with 4 pillars (the floor is the natural stone of the Mundaprishtha hill). South of 16 Vedis is a small single-cell entrance to Chota Akshayavata (here referred to as the Surya Shrine). The shrine contains one major sculpture of Surya and two other sculptural fragments. The exit of the Surya Shrine leads to the Chota Akshayavata Shrine, which is a plastered platform around a tree. There are numerous sculptures, panels, and fragments plastered into the tree platform.
-

The temple is divided into an inner sanctum and two mandapas. The inner sanctum is located on the westernmost side of the temple; it houses an image of Adi Gadadhara. The mandapa, closed on the northern and southern sides, is erected on 20 stone pillars (inner mandapa). This mandapa leads to a second open mandapa, which is erected on 21 pillars (front mandapa). This mandapa houses both an open shrine of Sakshi Gopal and a small shrine for Mangala Devi (in the southwest corner). The top of the outer wall is tiled.
-

Adi-Gaya Vedi has a yellow-plastered brick courtyard, which is divided into several spaces (on different levels). To the east is a two-story, single-chamber Shikara temple. Immediately in front of this temple is an open square. In front of this courtyard, to the east, is a small, 6-pillar mandapa (5’ in height; contains two carvings). Dhautapada Vedi is a square-roofed platform with natural stone emerging from the floor. The roof is made of stone sheets and steel beams. Mundaprishtha Vedi is a single-chamber shrine with an open rectangular courtyard. South of the courtyard is a space for pilgrims to perform pinda-dana and hangout.
-

Adi-Gaya Vedi has a yellow-plastered brick courtyard, which is divided into several spaces (on different levels). To the east is a two-story, single-chamber Shikara temple. Immediately in front of this temple is an open square. In front of this courtyard, to the east, is a small, 6-pillar mandapa (5’ in height; contains two carvings). Dhautapada Vedi is a square-roofed platform with natural stone emerging from the floor. The roof is made of stone sheets and steel beams. Mundaprishtha Vedi is a single-chamber shrine with an open rectangular courtyard. South of the courtyard is a space for pilgrims to perform pinda-dana and hangout.
-

The tank is plastered on all 4 sides and there are steps leading to the tank. A number of structures including open pillared halls and single chamber temples exist on the western and northern corner of the tank. On the northern edge is Kakbali.
-

It is an open courtyard with a rectangular shrine to the west, north of which is a stone platform with a tree. A small temple goes down from that platform.
-
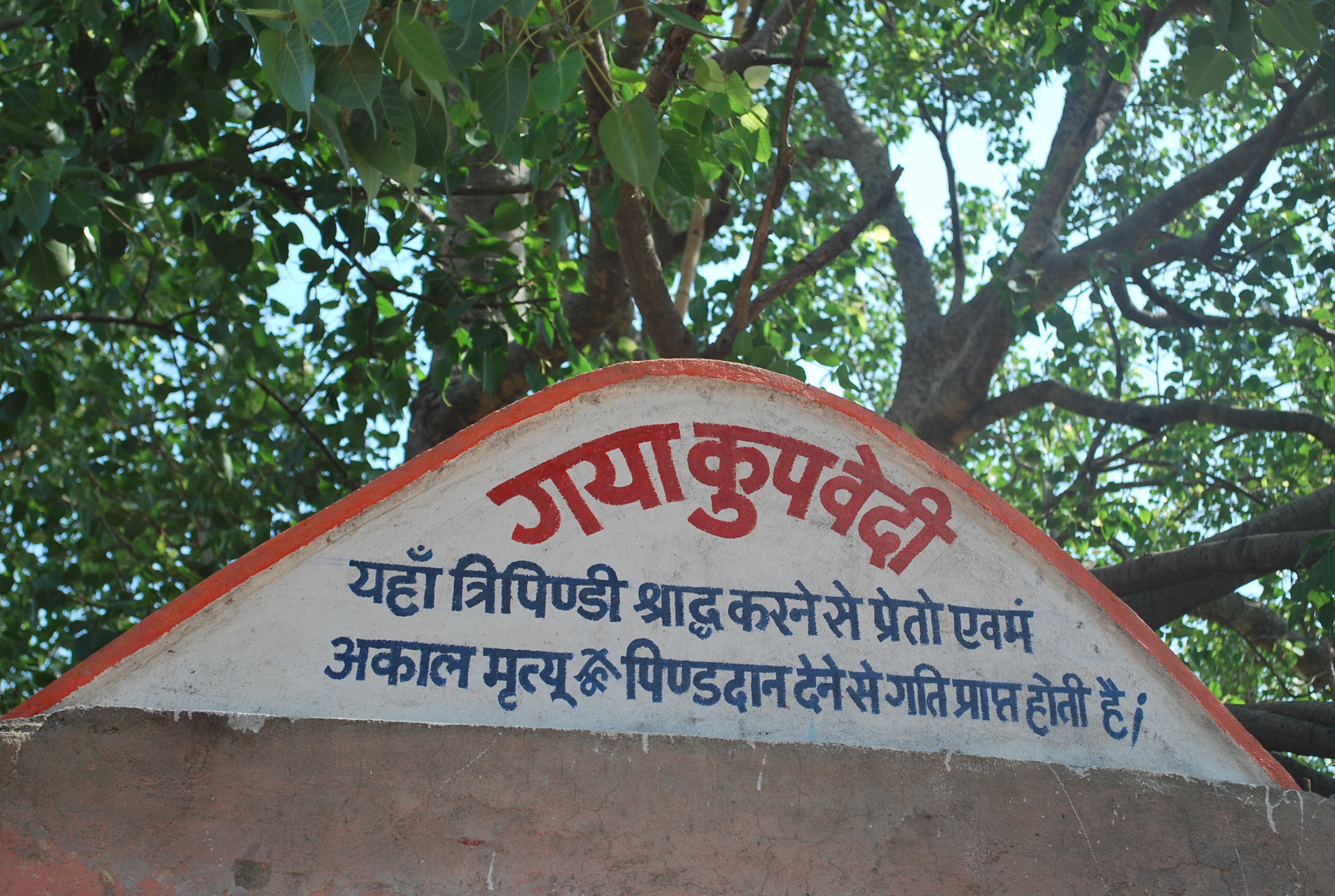
At Gaya-Kupa, a small shrine in yellow red colors exists within which 3 old sculptures are placed. There is a tree within the complex and a sculpture is placed on one side. Lastly, there is a well where the pilgrims offer pinda. Gaya-Sira is a new building.
-

Panchaganesha is an old rock shrine with twor well-sculpted pillars. It is an old structure, which has been both tiled and gated. The other two shrines seem to be newer additions to the temple, which were constructed to house images.
-

The Mahadeva Temple consists of an inner sanctum, which houses a Shiva Linga, and a twenty-pillared mandapa. The Narasimha Temple (east of Mahadeva Temple) is a small rock temple. Like Narasimha Temple, Sarasvati Temple (east of Narasimha Temple) is a small rock temple. Two single-chamber shrines face the Narasimha Temple. All five shrines are treated as one unit in the Vishnupada Complex.
-

The Mahadeva Temple consists of an inner sanctum, which houses a Shiva Linga, and a twenty-pillared mandapa. The Narasimha Temple (east of Mahadeva Temple) is a small rock temple. Like Narasimha Temple, Sarasvati Temple (east of Narasimha Temple) is a small rock temple. Facing Narasimha Temple are two single-chamber shrines. All five shrines are treated as one unit in the Vishnupada Complex.
-
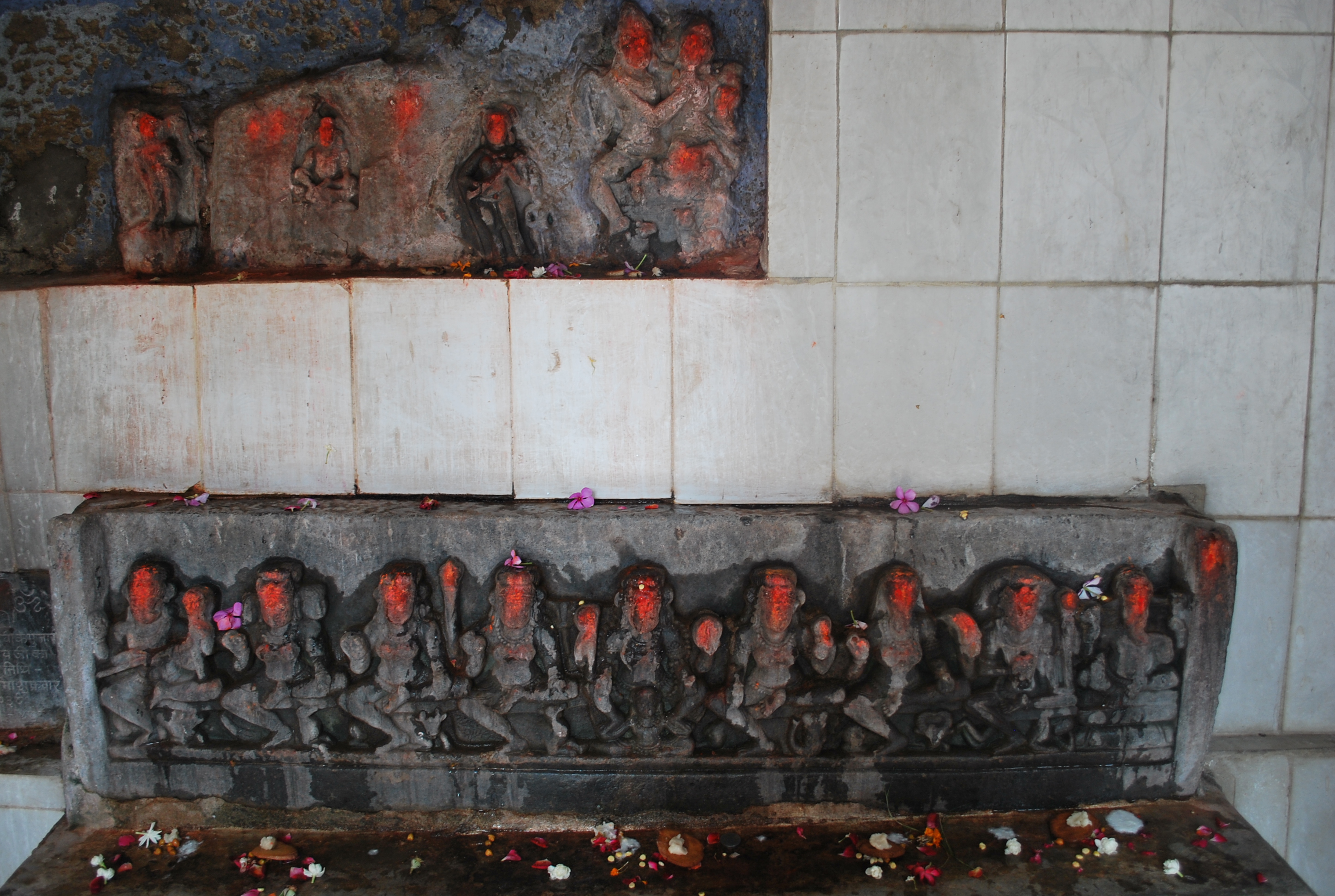
The Mahadeva Temple consists of an inner sanctum, which houses a Shiva Linga, and a twenty-pillared mandapa. The Narasimha Temple (east of Mahadeva Temple) is a small rock temple. Like Narasimha Temple, Sarasvati Temple (east of Narasimha Temple) is a small rock temple. Facing Narasimha Temple are two single-chamber shrines. All five shrines are treated as one unit in the Vishnupada Complex.
-

Rama Temple consists of a chamber with a courtyard on two sides. The southern wall of the Temple features a large Hanuman figure with Rama and Sita on his shoulders. In the sanctum are beautiful lintels painted red and green. Overall, the Rama Temple looks fairly new. The Durga Shrine is outdoors and gated on one side. Likewise, the Kanya Kumari Temple is a purple single-celled shrine with a red gate.
-
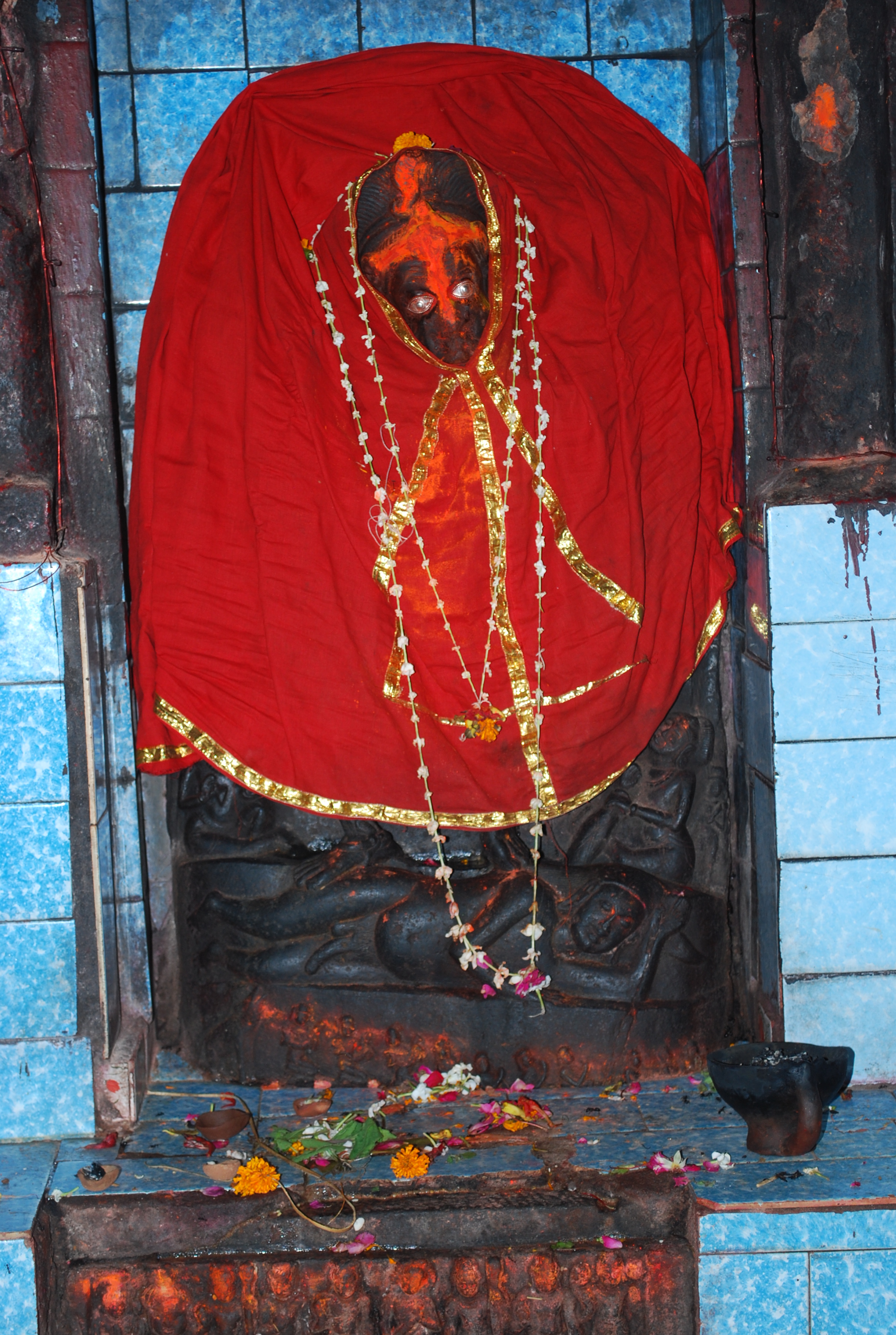
Open rectangular chamber with shrine in back, gated.
-
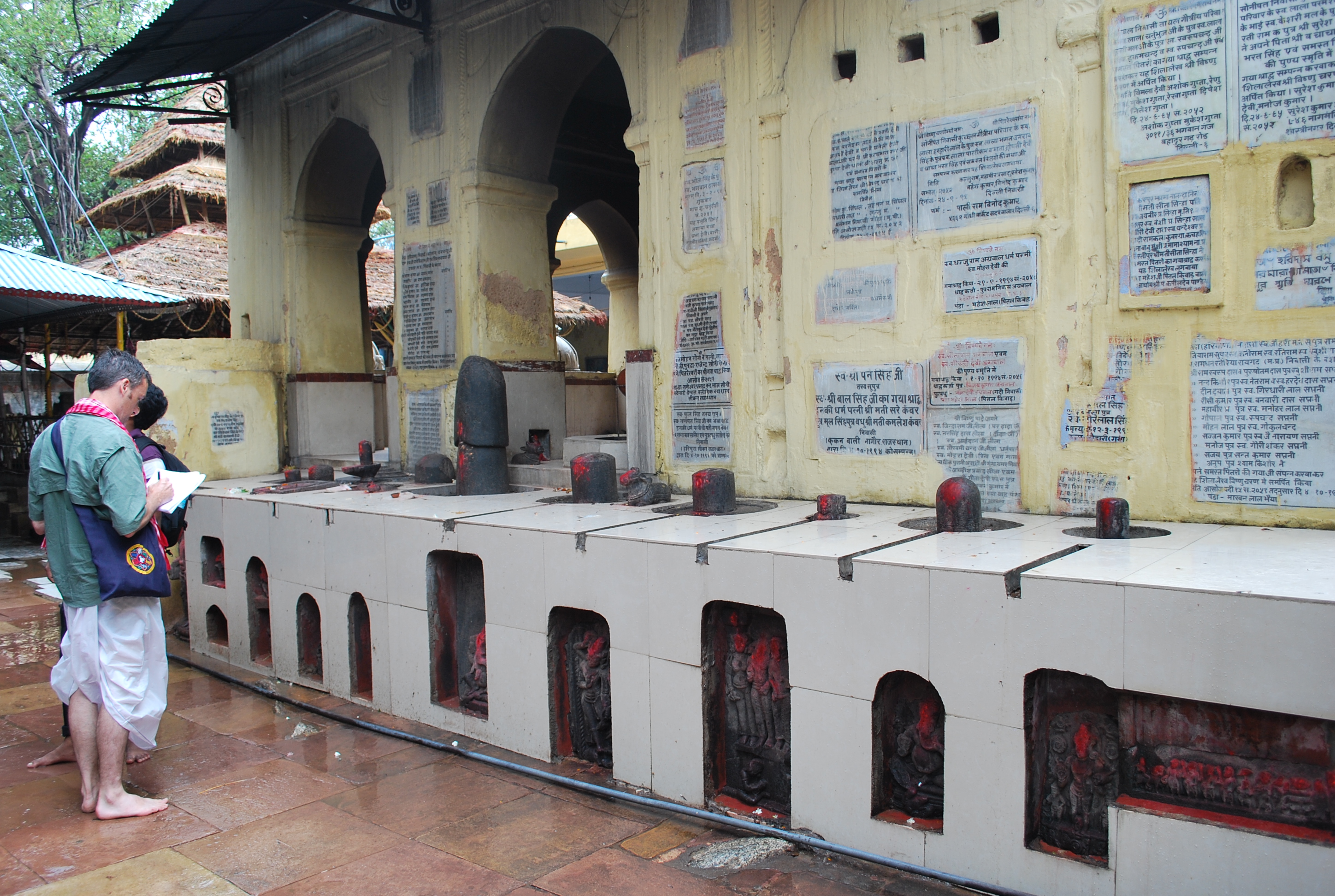
Rama-Sita-Lakshmana temple has a rectangular courtyard with a sanctum.
-

The temple has a sanctum sanctorum with a main eastern entrance and additional northern entrance. Sanctum is an octagonal room, housing a well built around the stone of the mount, in which a footprint attributed to Vishnu can be seen. It is made entirely of granite stone. Just outside eastern entrance there are two niches on each side. Two on northern side are occupied (devotee in a panel and eroded image of Vishnu?), one on the southern side (Ganesha). There are two chambers on northern and southern flank of the eastern entrance. Chamber on northern flank contains a Shiva Linga, a Durga image (38-40") with a south Indian inscription and two small figures (12") of Ganesha and uncertain figure. Southern chamber was locked and seemed not in use. Eastern entrance of the sanctum leads to a rectangular Sabha-mandapa with thirty-six pillars (each styled as four pillars) and a second story balcony over mandapa on north, south, and east sides. Mandapa has a small shrine of stone. The temple is located within an enclosure and on the southern, northern, and eastern s ides there is portico space, which is used by pilgrims and priests for the performance of rituals. On the western side, behind the temple and next to the western entrance there is a small room, which houses the office of the management committee of the temple. The office has a few photographs of dignitaries and the Queen Ahilyabi who patronized the construction of the temple in the 19th century.
-
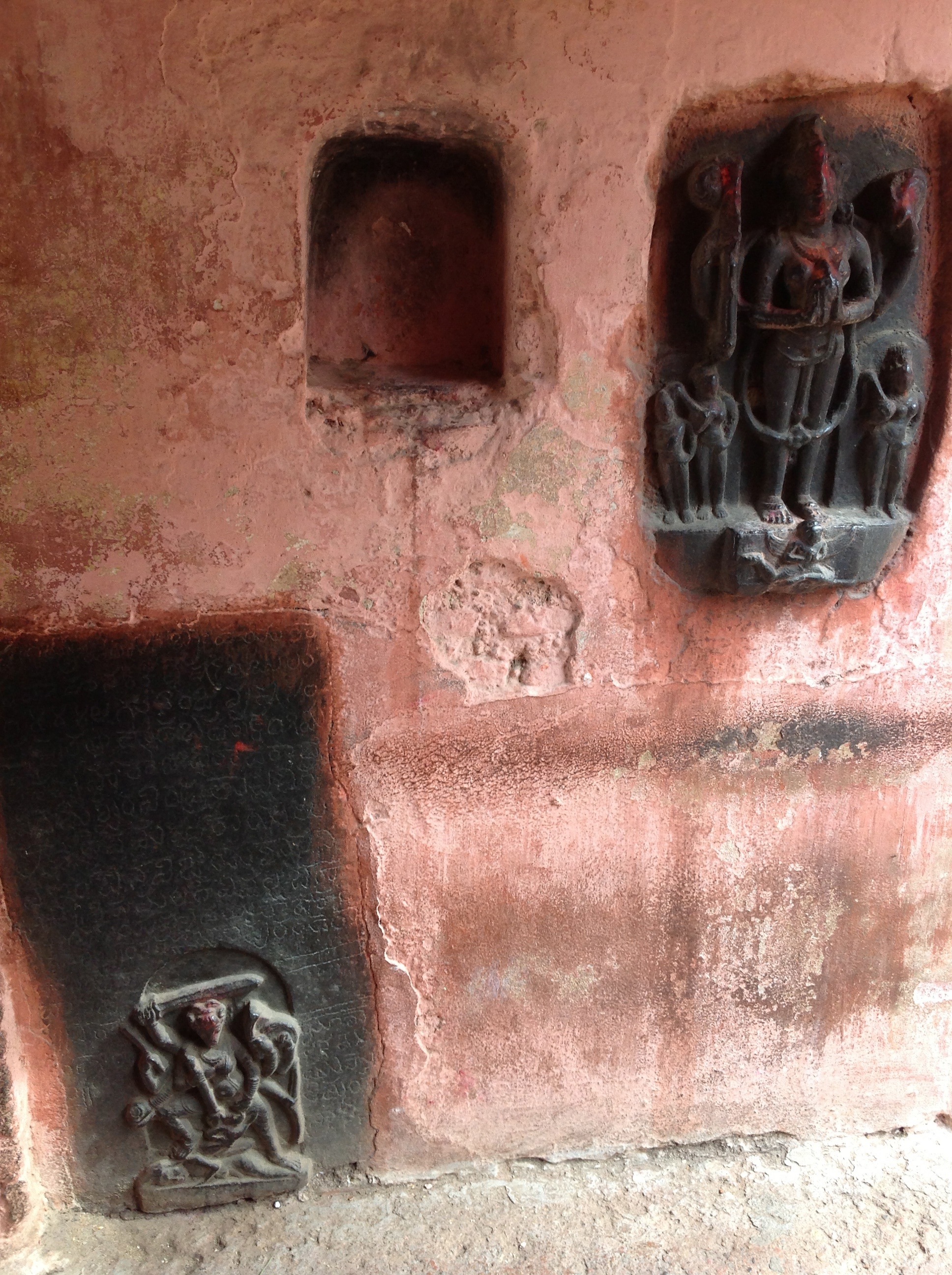
Several images are plastered the western wall of the northern entrance; only two are grilled. Two images can be found on the eastern wall. Several images were in a niche within a small 5' shrine. On the southern wall, there is both a shiva linga and small fragment in a small chamber. There are four panels: two stuck in a water tank and another two stuck to the wall on the way to the ghat. At the exit to the Gadadhara ghat are three images.
-

There are two chambers and passageway to north of sanctum, which have sculptures.
-

"L" shaped courtyard type temple in which images were stuck on weste rn and southern wall. Courtyard had an open me morial, 8-10' high.
-

Three different single chamber shrines and several images have been plastered on the wall which, west of the way leading to Deva ghat.
-

Branching from a small courtyard with a large tree, there are multiple shrines. In addition, there are two shrines on the western wall under the Hanuman Temple. The large courtyard has images in the walls and stairs, which lead into a chamber with a Shiva linga. The lower entrance to the linga shrine has six images embedded in the wall around it. The lower chamber of the south linga shrine has stone pillars, which indicate early medieval origins.